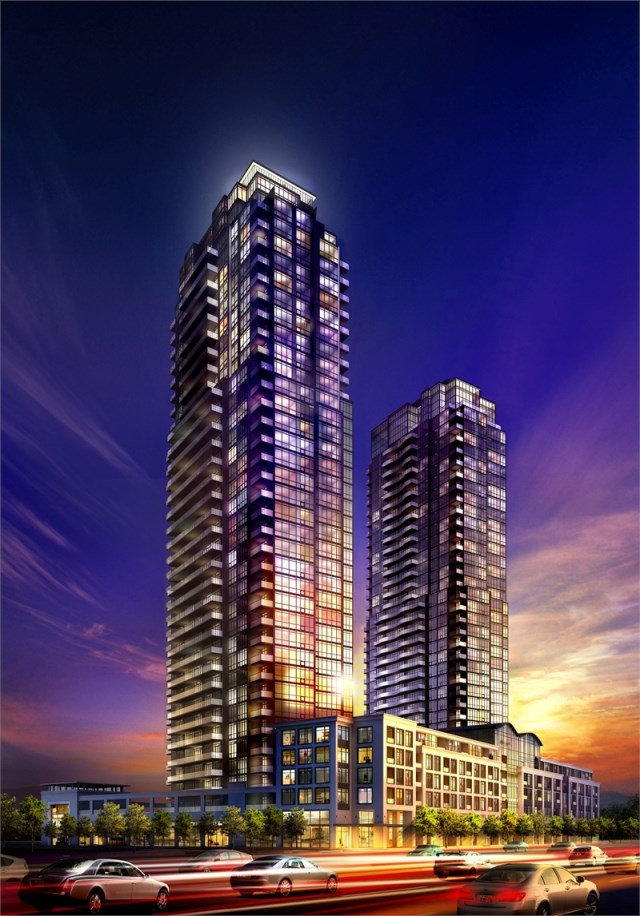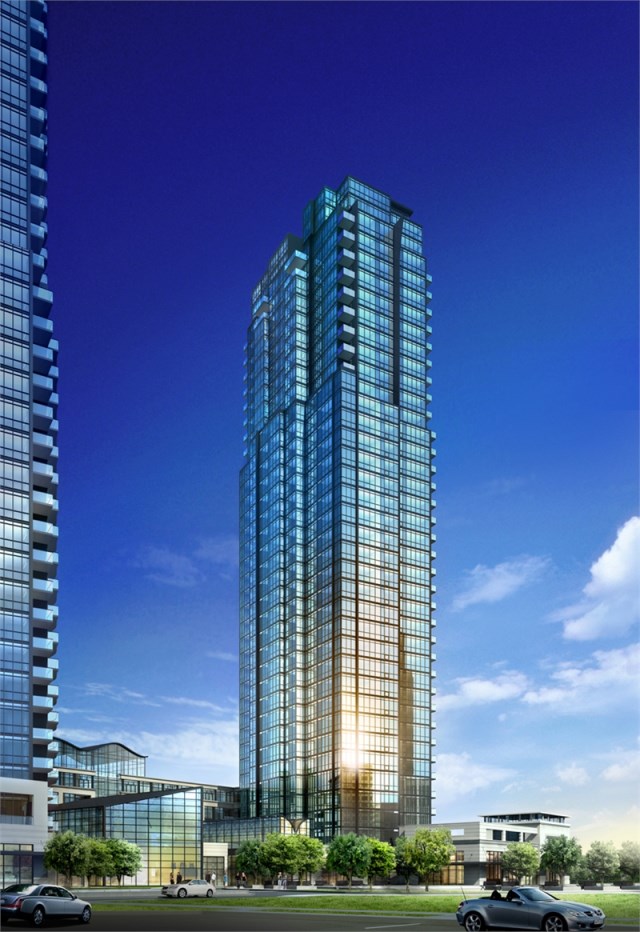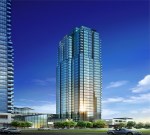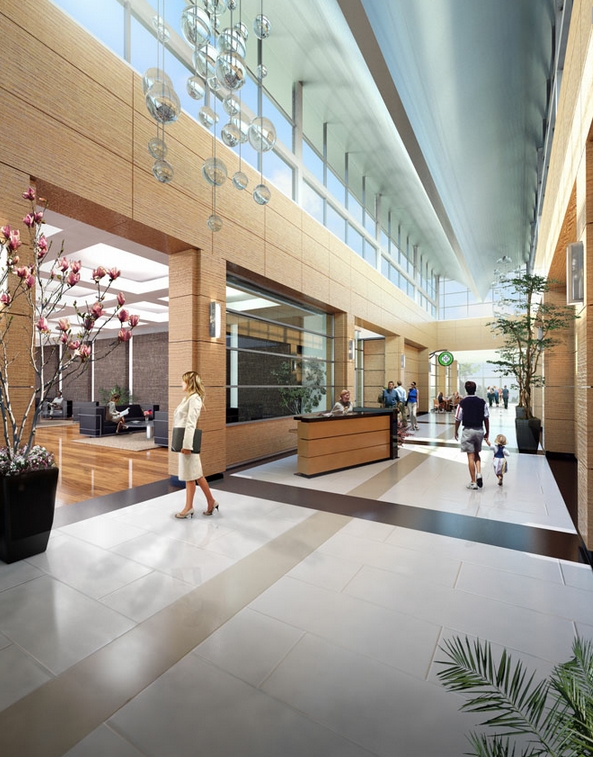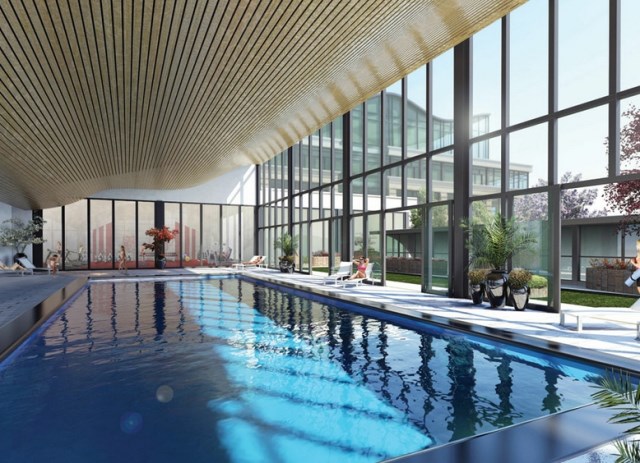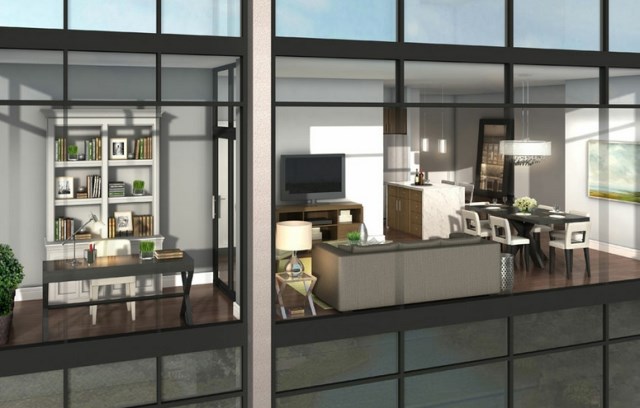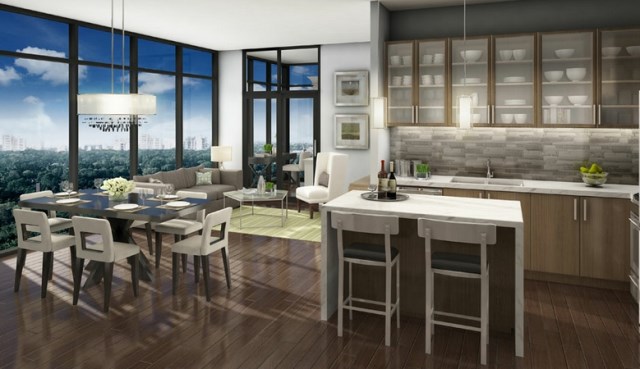VIP Condo Program
- Project Name:Expo Condos 2
- Construction Status:Construction
- Status: Selling
- Address: Regional Road 7 & Creditstone Rd, Vaughan, Ontario, L4K 1W8
- Area: Regional Road 7 & Creditstone Rd
- Building Size: 37 storeys
- Builders: Cortel Group
- Architect: AJ Tregebov
- City: Vaughan
- Condo Style: Condominium
- Sale Price: From CAD$348,900
- Parking Price: Included in the purchase price(1 parking spot included in purchase price)
- Storage Price: Included in the purchase price(1 storage locker included in purchase price)
- Completion: 2016
- Number of units: 351 units
- Unit Sizes: From 692 Sq Ft To 1205 Sq Ft
From Expo Condos Phase 2:
Vaughan's most anticipated new community will transform the city forever. Brilliantly designed, a pinnacle in development history, this exceptional master planned community at the crossroads of Hwy. 7 and Hwy. 400 is at the center of the new Vaughan Metropolitan Centre.
The community will include luxury condominiums, retail stores, restaurants, recreation and transit.
Introducing EXPO City - a lifetime in the making. A once-in-a-lifetime opportunity for you.
Vaughan's most anticipated new community will transform the city forever. Brilliantly designed, a pinnacle in development history, this exceptional master planned community at the crossroads of Hwy. 7 and Hwy. 400 is at the center of the new Vaughan Metropolitan Centre.
The community will include luxury condominiums, retail stores, restaurants, recreation and transit.
Introducing EXPO City - a lifetime in the making. A once-in-a-lifetime opportunity for you.
Expo Condos 2 is a new condo development by Cortel Group currently under construction at Regional Road 7 & Creditstone Rd in Vaughan. The development is scheduled for completion in 2016. The development has a total of 351 units.
EXTRAORDINARY SUITE FINISHES
• All suites have approximately 9' ceilings
• Individual climate control of centralized heating and air-conditioning in each suite
• Double glazed windows throughout (with operators)
• Solid core entry door with quality finish hardware
• Classic interior doors with casing and baseboards
• All trim painted in off-white semi-gloss
• Semi-gloss off-white paint throughout Kitchen, Laundry, Powder Room and Bathrooms
• Contemporary brushed hardware on interior doors
• Optional choice of 32oz broadloom with foam under-pad in Bedroom(s) and Den areas
• Option for laminate flooring with acoustic under-pad layer for Bedrooms, Living Room and Den
• Various choices of ceramic tile from builder's samples for Foyer, Kitchen, Laundry and Bathrooms
• Smooth ceilings in all areas
• Sliding/Swing glass doors to terraces or balcony as per plans
• Terraces and Patios finished in both hard and soft landscaping per plans
• Balcony and Terrace railings are composed of glass with aluminum railings/guards. (Glass will by-pass slab)
EXCLUSIVE KITCHEN & LAUNDRY FEATURES
• Contemporary Kitchen cabinetry in a variety of builders samples
• Soft close drawers
• Brushed finished hardware
• Stainless steel sink with chrome finish and contemporary single lever faucet as per plan
• Premium stainless steel standard appliance builder package (dishwasher, microwave/hood, fridge, stove)
• Stacked washer and dryer in suite (white) complete with braided hose vented to exterior
• Exterior vented exhaust hood
• Choice of a variety of designer granite Kitchen countertop finishes
• Ceramic backsplash
• Electrical outlets installed at counter level for countertop appliances
EXQUISITE BATHROOM FEATURES
• Vanity mirror with contemporary finished faucet set
• Choice of quality cabinets and latest decor
• Granite countertops from builder's samples
• Choice of ceramic tiles from builder's samples
• Accessory package includes towel bar, toilet paper holder and soap dish where possible
• 5 foot, deep soaker tub or shower as per plan
• Ceramic tile to ceiling in tub enclosure/ shower stall as per plan
• Temperature controlled pressure balance valve in all showers
• Privacy lock
• White bathroom fixtures throughout
• Exterior vented exhaust fans
EXPERT ELECTRICAL FEATURES
• Service panel with circuit breakers and copper wiring throughout
• Prewired for cable television in Living Room, Master Bedroom and Second Bedroom or den as per plan
• Smoke and carbon monoxide detectors as per code
• Decora-style switches and receptacles
• Provision for high speed internet access available
• Telephone outlets in Living Room, Bedroom(s) and Dens as per plan
• Enterphone system for Garage and Lobby
• Controlled access security system with enterphone facilities at the Building Entrance and Parking Lobby, with in-suite monitoring capabilities
• 24-hour video surveillance (DVR) monitoring system for Lobby
• Pre-wired for coded suite intrusion alarm system (ground floor units only)
EXCITING ADDITIONAL FEATURES
• Green products used in the building structure, including recycled materials
• Accessibility to public transit means a lesser need for cars
• Efficient usage of lighter materials (within building codes and guidelines)
• All suites have approximately 9' ceilings
• Individual climate control of centralized heating and air-conditioning in each suite
• Double glazed windows throughout (with operators)
• Solid core entry door with quality finish hardware
• Classic interior doors with casing and baseboards
• All trim painted in off-white semi-gloss
• Semi-gloss off-white paint throughout Kitchen, Laundry, Powder Room and Bathrooms
• Contemporary brushed hardware on interior doors
• Optional choice of 32oz broadloom with foam under-pad in Bedroom(s) and Den areas
• Option for laminate flooring with acoustic under-pad layer for Bedrooms, Living Room and Den
• Various choices of ceramic tile from builder's samples for Foyer, Kitchen, Laundry and Bathrooms
• Smooth ceilings in all areas
• Sliding/Swing glass doors to terraces or balcony as per plans
• Terraces and Patios finished in both hard and soft landscaping per plans
• Balcony and Terrace railings are composed of glass with aluminum railings/guards. (Glass will by-pass slab)
EXCLUSIVE KITCHEN & LAUNDRY FEATURES
• Contemporary Kitchen cabinetry in a variety of builders samples
• Soft close drawers
• Brushed finished hardware
• Stainless steel sink with chrome finish and contemporary single lever faucet as per plan
• Premium stainless steel standard appliance builder package (dishwasher, microwave/hood, fridge, stove)
• Stacked washer and dryer in suite (white) complete with braided hose vented to exterior
• Exterior vented exhaust hood
• Choice of a variety of designer granite Kitchen countertop finishes
• Ceramic backsplash
• Electrical outlets installed at counter level for countertop appliances
EXQUISITE BATHROOM FEATURES
• Vanity mirror with contemporary finished faucet set
• Choice of quality cabinets and latest decor
• Granite countertops from builder's samples
• Choice of ceramic tiles from builder's samples
• Accessory package includes towel bar, toilet paper holder and soap dish where possible
• 5 foot, deep soaker tub or shower as per plan
• Ceramic tile to ceiling in tub enclosure/ shower stall as per plan
• Temperature controlled pressure balance valve in all showers
• Privacy lock
• White bathroom fixtures throughout
• Exterior vented exhaust fans
EXPERT ELECTRICAL FEATURES
• Service panel with circuit breakers and copper wiring throughout
• Prewired for cable television in Living Room, Master Bedroom and Second Bedroom or den as per plan
• Smoke and carbon monoxide detectors as per code
• Decora-style switches and receptacles
• Provision for high speed internet access available
• Telephone outlets in Living Room, Bedroom(s) and Dens as per plan
• Enterphone system for Garage and Lobby
• Controlled access security system with enterphone facilities at the Building Entrance and Parking Lobby, with in-suite monitoring capabilities
• 24-hour video surveillance (DVR) monitoring system for Lobby
• Pre-wired for coded suite intrusion alarm system (ground floor units only)
EXCITING ADDITIONAL FEATURES
• Green products used in the building structure, including recycled materials
• Accessibility to public transit means a lesser need for cars
• Efficient usage of lighter materials (within building codes and guidelines)
Have a question? Need more information? Fill out the form below and I will get back to you as soon as I can!
All fields are mandatory.

